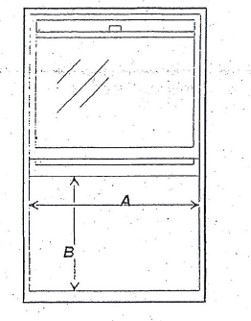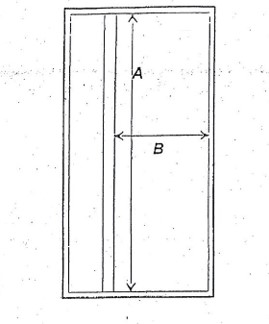FAQs
- Deed
- Plans with Elevations
- PDF
- 11 X 17 hard copy (we do not want 24 X 36 plans)
- Plot plan showing location of structure on property
- PDF
- Hard copy
- Contactor Name and Contractor Information
- Payment
- Inspections
- Footing (after forms are installed, prior to footings being poured to determine ground suitability)
- Foundation (after forms are removed, damp proof, drains, silt protection in place and before backfilling)
- Sub Floor Plumbing (plumbing that will be in the slab before concrete is poured)
- Rough In
- Framing
- Electrical
- Plumbing
- Erosion and Sedimentation Control
- Septic (scarification)
- Septic (leech bed)
- Electrical Inspection (temporary and/or permanent)
- Electrical Service Inspection
- Insulation
- Final (only to be done when project is completely finished)
Table 7.2 SPACE AND DIMENSIONAL REQUIREMENTS [AMENDED 6/19/21, 11/08/22] | ||||||||
District | Minimum Lot | Maximum Residential Density1 (Acres) | Maxim um Lot Cover age (%) | Street Frontage | Structure Setback From Property Lines (Feet)6 | Maximum Structure Height (Feet) | ||
Front | Side | Rear | ||||||
Village Center 2 | 1 acre4 | N/A | 70% | 100’ MIN | 10’ MIN | 10’ MIN | 5’ MIN |
3 stories, no higher than 50 feet |
Village Residential | 1 acre | 1 Residential unit per acre; Subdivisions – 1 residential unit per net residential acre | 30% | Routes 9, 115 and 231 – Min 200 feet; Other streets – Min 100 feet | 20’Min | 10’ MIN | 10’ MIN |
2.5 stories, no higher than 35 feet |
Farm and Forest 5 | 3 acres | 1 Residential unit per 3 acres; Subdivisions – 1 residential unit per 3 net residential acres | 20% | Min 200 feet | 50’Min | 20’MIN | 20’ MIN |
2.5 stories, no higher than 35 feet |
Residential Shoreland | 3 acres | 1 Residential unit per 3 acres; Subdivisions – 1 residential unit per 3 net residential acres | 20% | Min 200 feet | 50’Min | 20’ MIN | 20’ MIN | 35’ |
Resource Protection | 3 acres | 1 Residential unit per 3 acres; Subdivisions – 1 residential unit per 3 net residential acres | 20% | Min 200 feet | 50’Min | 20’ MIN | 20’ MIN | 35’ |
District | Minimum Lot Size (Acres) | Maximum Residential Density1 (Acres) | Maximum Lot Coverage | Street Frontage | Structure Setback from Property Lines | Maximum Structure Height |
Royal River Corridor Overlay |
3 acres |
Same as underlying district |
Same as underlying district | |||
Groundwater Protection Overlay | Single lots not part of a subdivision must meet the minimums for the underlying district; no reduction in lot size shall be permitted. | Same as underlying district | Same as underlying district | |||


- When the window is in the normal open position the opening must be at least 5.7 square feet in area.
- A times B must be equal at least 820.8 square inches.
- The width of the opening must be at least 20 inches.
- The height of the opening must be at least 24 inches.
- 20 X 24 only equals 480 square inches, not enough.
- 32 X 26 = 832 square inches. 832 divided by 144 equals 5.7777 square feet.

