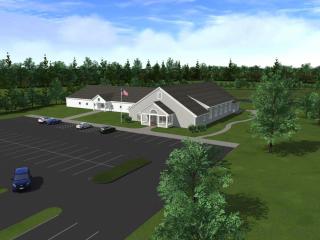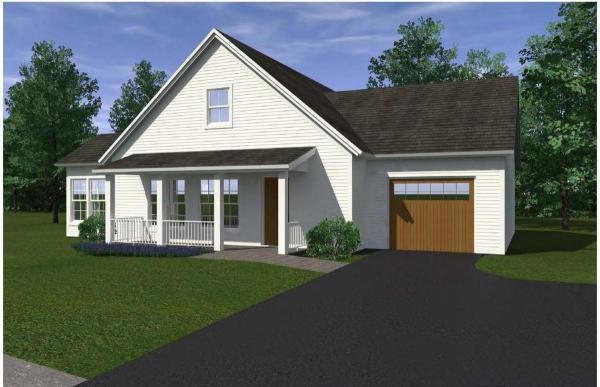Memorial School Redevelopment
Town Proposes Rebuilding Wescustogo Hall and adding Community Center, Athletic Fields

The Board of Selectmen is proposing to rebuild Wescustogo Hall, refurbish the NYMS Gymnasium, renovate the baseball/softball field, and construct a new multi-purpose athletic field.
The construction of the community and recreation center will take place on the NYMS site by A.H. Grover, Inc., a local and respected corporation.
The town will retain 10 acres of frontage along Rt. 9 and will offset the cost of construction with the Wescustogo insurance proceeds and the sale of the remaining 10 acres of the parcel. The town proposes a bond of $500,000 for the balance of the project.
 |
| Base Concept Design Plan |
 |
Senior Housing Concept Design |
 |
| Architect's rendering of the North Yarmouth Community and Recreational Center with Senior Housing. The drawing is a conceptual rendering that is subject to final detail negotiations after referendum approval on June 14th. The Wescustogo Building and Design Committee shall report their work to the Board on June 7th. The report will include the interior and exterior design and potential specifications, i.e. solar, siding, landscaping, etc. (Not possible in this bird's eye perspective view is the improved baseball/softball field, the new multi-purpose athletic field, and the Sam Ristich trail.) |
| Attachment | Size |
|---|---|
| 6.06 MB |

